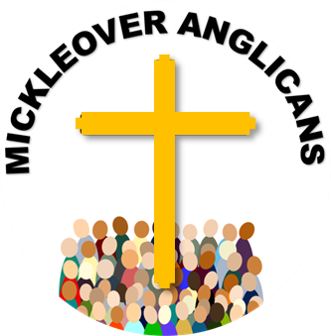History of All Saints Church
We do not know when the first church on this site was built. It is not mentioned in the Domesday Book, but we do know that about this time William the Conqueror gave Mickleover and its church, together with its chapels at Littleover, Findern and Potlock, to Burton Abbey. It is safe to say that such a royal manor would have had a substantial church as a sign of royal prestige.
The present building dates from 1310 – 1330 and parts of the early stonework remain in the chancel and especially the tower. We believe that it was originally dedicated to St Nicholas, but we do not know when or why the dedication was changed to All Saints. Two carved heads in the chancel, probably dating from medieval times, show signs of damage that may have occurred during the Commonwealth period (1649 – 1660) when some extreme puritans were desecrating churches. The list of vicars near the door makes further reference to these disturbed times: William Harrcott was replaced by Samuel Charles in 1655, and he in turn was rejected in 1660 when the monarchy was restored. For some years in the 18th century, before the building of the first school in Mickleover, the chancel was used as a schoolroom. Damage to tombstones on the chancel floor caused by children “trampling and playing” was recorded at this time.
The earliest picture we have of the church dates from 1825. It shows a lead roof, a brick or timber porch and a window in the roof facing south. This suggests there may have been a musicians’ gallery at the back of the church as was common in village churches before organs were introduced.
In the middle of the 19th century there was a major rebuilding of the church, completed in 1858. The lead roof was replaced by one of slates and the pillars and arches of the nave and the chancel arch were rebuilt. The north aisle was extended and a new stone porch was built onto the south aisle. The medieval east window, consisting of two lights, was replaced with one of three lights given by the vicar at the time in memory of his wife.
During the 20th century a vestry and organ chamber were added to the north-east corner of the building and later a second vestry for the choir was added to the north-west corner.
The process of repair and alteration continues as we respond to the effects of time on the fabric and to changing styles of worship. The enduring feature of the church is the company of Christian people who worship here.
